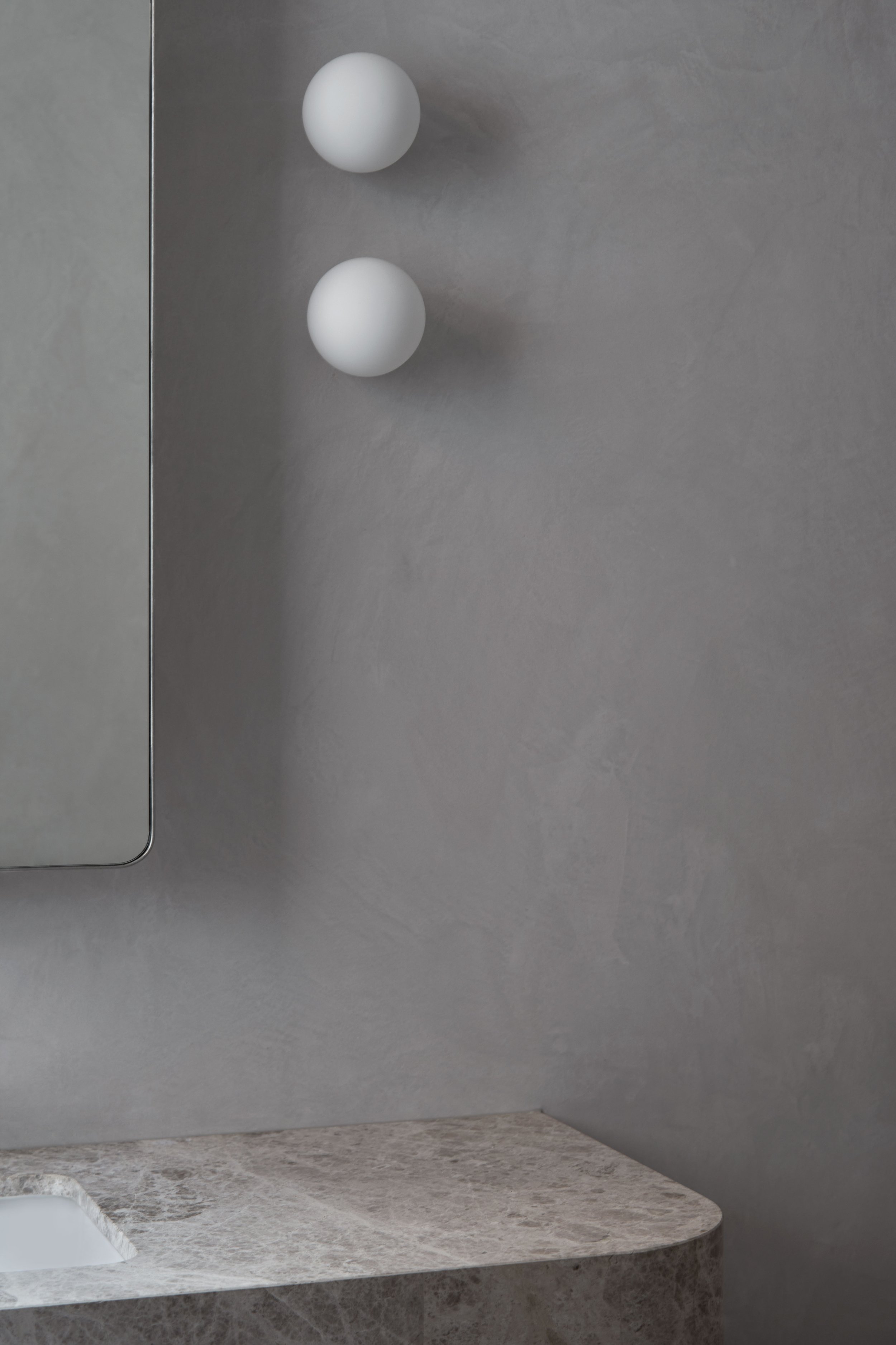Armadale Hill
House
Matt, our Director designed this elegant extension to a double fronted heritage Victorian house in the Armadale Heritage Precinct to meet the needs of a modern family with 3 young kids. Utilising the slope of the block and street access to the rear, we built a four car garage in the basement, with gym, rumpus, 5th bedroom and courtyard.
The original two bedrooms in the heritage part of the house were fully restored and both has ensuites added. The rear of the house includes large living, dining, butlers pantry and kitchen then the rear elevated garden and pool which have views of the city.
The basement was constructed using fully tanked dincel formwork and suspended bondek slab for first floor, Steel windows throughout, solid european wide plank flooring and limestone french pattern floors to kitchen, dining and courtyard.
The interior design was done by the team at Design by Golden, who selected the finishes and designed the final layout and joinery. The landscape design was by Ben Scott, built by Feature Landcapes and planted by Bloom Projects.
The build commenced July 2020 and was complete by October 2021
Design - Bloom Projects
Interiors - Design by Golden
Duration - 15 months
Completed - October 2021
Budget ~ $2m
Landscape Design - Ben Scott Gardens
Images - Elisa Watson
Styling - Karin Bochnik
Landscape Construction - Feature Landscapes































