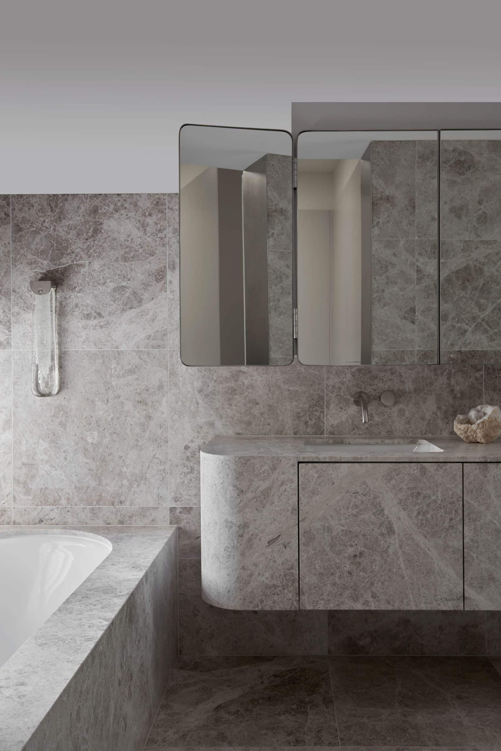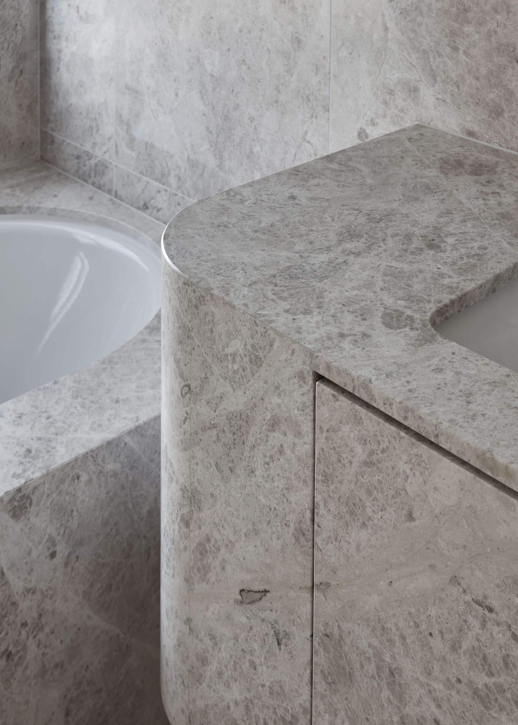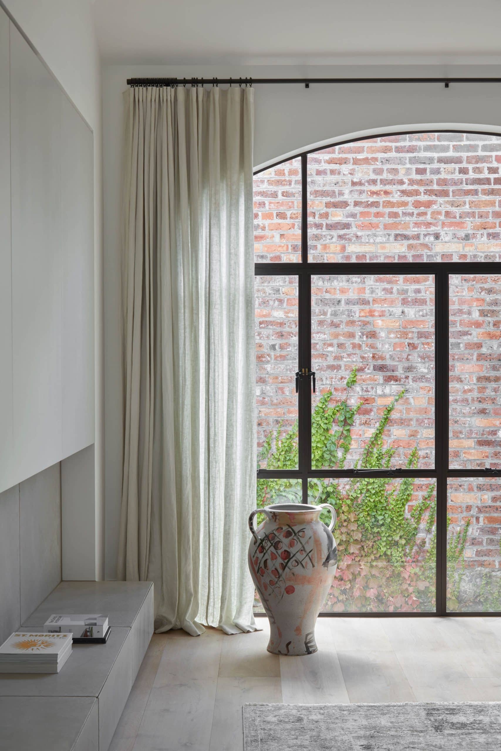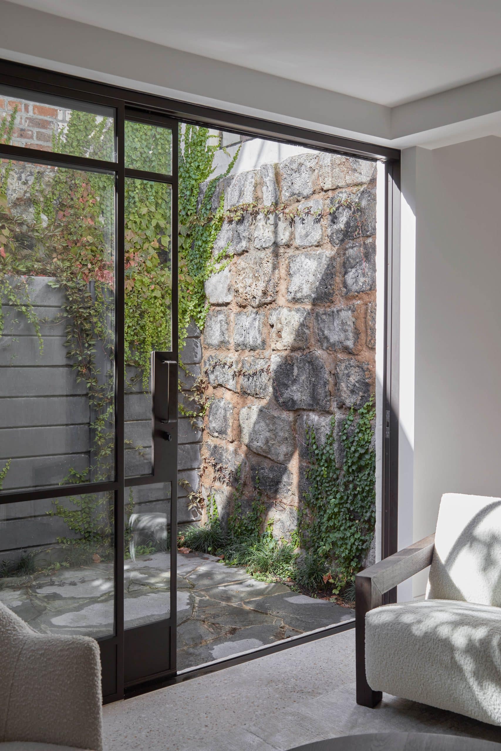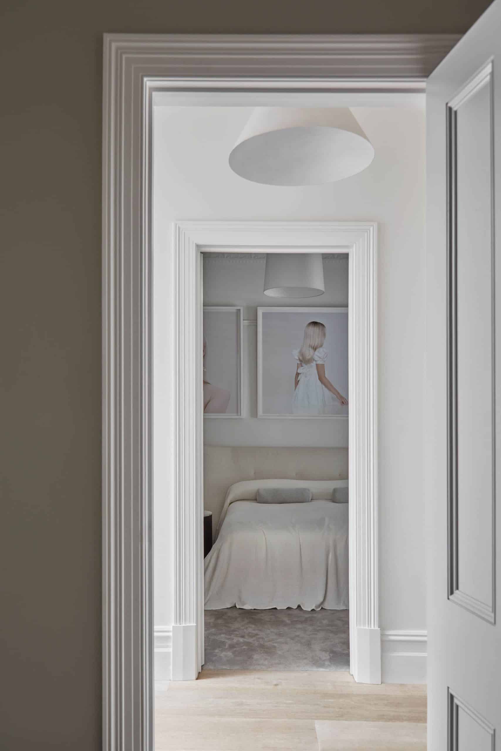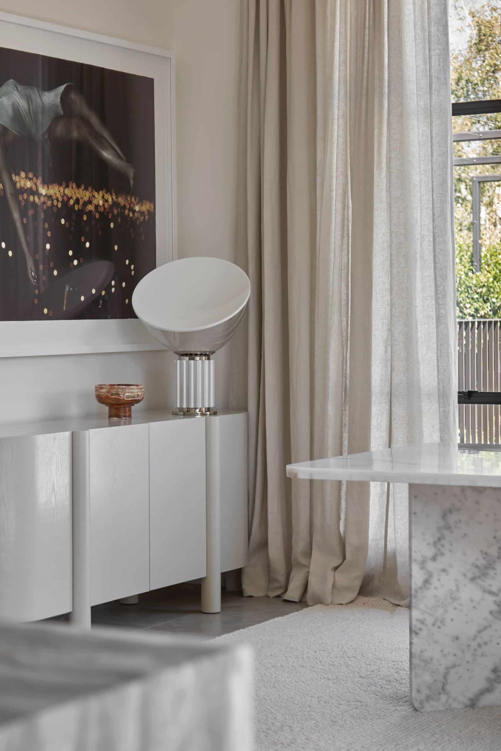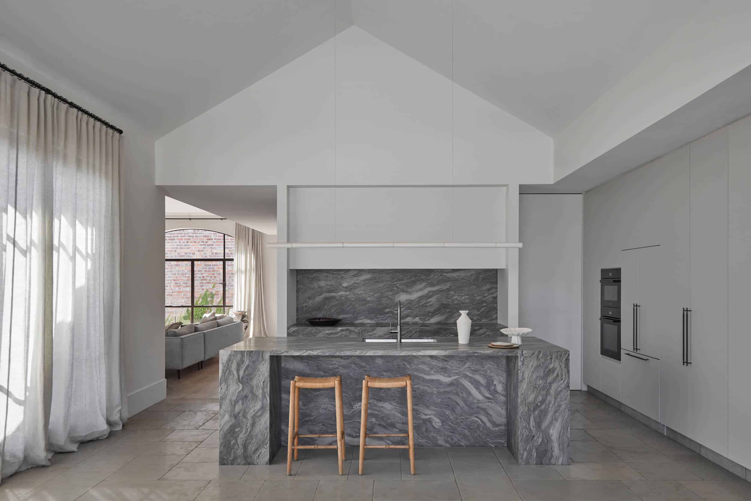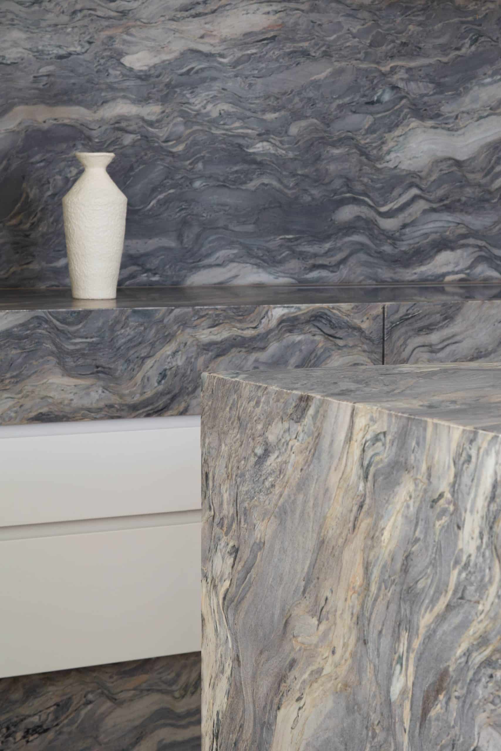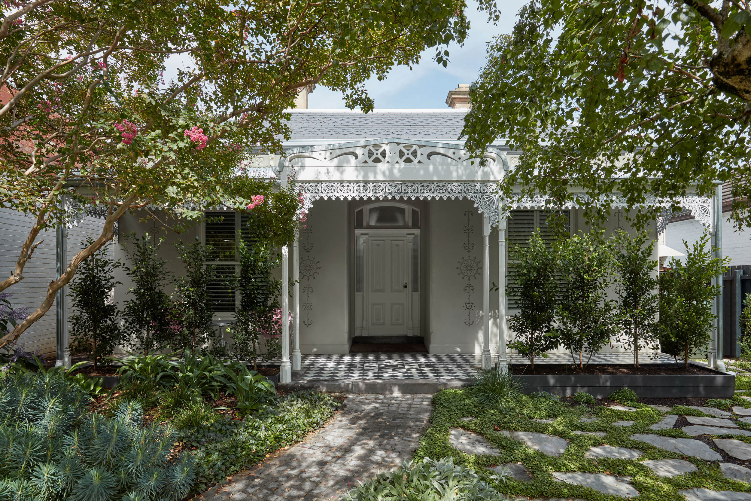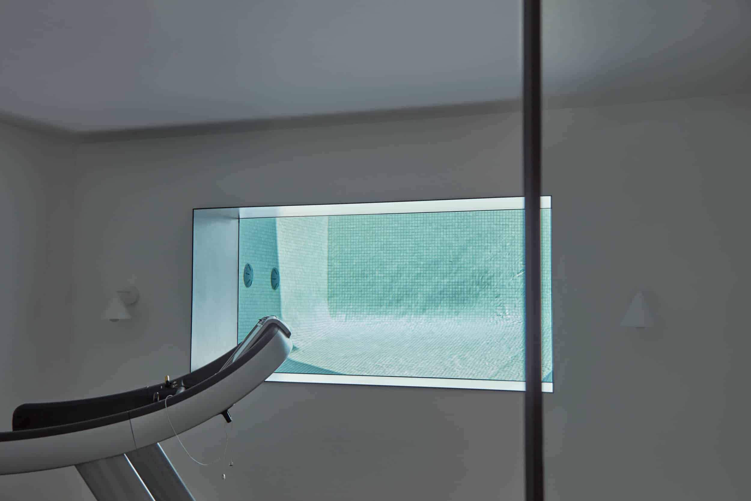Armadale Hill House
A refined extension to a classic Victorian home designed by Bloom for a family of five. This project layers heritage character with contemporary ease, making full use of the site’s slope and rear access to embed a generous basement and internal courtyard. The rear unfolds into an expansive open-plan living space and chef’s kitchen, opening to an elevated garden with city views.
Steel-framed windows, limestone tiles and European oak underfoot lend warmth and material richness, while interiors by Golden and landscaping by Ben Scott add further texture and tone.
construction commenced July 2020, completed October 2021
Designed by Bloom Projects, Interior Design by Golden
Landscape Design by Ben Scott Gardens, Landscape Construction by Feature Landscapes
Images by Elisa Watson, Styling by Karin Bochnik
View Previous Project View more projects